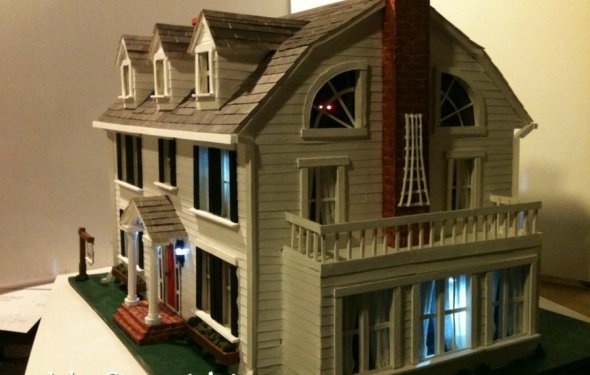Scale model Home building kits

Can you suggest a source for kits that provide either two dimensional or 3D material to plan a home in miniature? Scale size wall cutouts, furniture blocks, etc. that permit planning floor layouts and traffic ways. Any help would be appreciated.
Instead of trying to find a kit, why not create your own with some cardboard, white glue, scale drawings...
All you really need to build your own scale model of a house is some thick cardboard or poster board, an ExactoTM type hobby knife, some white glue, maybe a few straight pins or removable painter's tape (to hold things together until the glue dries), an architects scale, a metal straight edge (to help you cut straight lines), and a set of scale drawings.
Most house plans are drawn at a scale of 1/4 inch = 1 foot, which should work fine for your model. Start by gluing the basement floor plan to a piece of cardboard. Then, using the hobby knife, cut through the drawing and the cardboard to create an exact scale model of your basement floor plan. You can then cut out walls to the properly scaled length and height and glue them in their respective places. Continue "building" your house, as detailed as you like, using floor plans, sections, and elevations. Glue floor and roof assemblies together but don't permanently attach them to other parts of the house so that they can be removed to see inside your creation. Build your furniture and cabinets by measuring the items in your current home and then drawing scale footprints on graph paper, which can in turn be used to assemble more cardboard cutouts to place in your scale model house.
Years ago, my wife and I built a cardboard model of the passive solar house we were getting ready to build. It was much easier and faster to construct than we thought it would be, and it was really neat to see our ideas take shape. Even though we had both been in the construction business for many years, seeing an actual model helped us to better understand the home we were about to build. We were also able to hold a light bulb in the "sky" as if it were the sun so we could see how far direct sunlight would reach inside each room of our house. I highly recommend that you take the time to build a scale model of any house that you cannot otherwise walk through B4 U BUILD.
The scale model that you create can be plain and simple or very complicated. While you should be able to build a basic model of your home in a few hours you can get as detailed and elaborate as you like. The houses pictured on this page are actually stick built doll houses created by Tiny Mansions of Reisterstown, Maryland. Built to scale, using individual pieces of wood framing and finish materials just like a full size house, they are much more detailed than a typical working model. However, if you are about to build a very complicated roof system, you may just find that building a scale model, stick by stick on your kitchen table, will save you thousands of dollars in labor and material costs when it comes time to build the real thing for your new custom home.
If you do not yet have plans drawn up for your project, rather than build many revisions of a scale model, you may want to try one or more home design software programs that will allow you to build a computer model of your house and easily change things as you go. A relatively small investment of your time and money — especially when you consider the total cost of building a new house — will give you and your builder or designer a very good idea of how the finished product should look.
Please note that unless you have some practical experience building and/or designing houses and unless you are prepared to spend several hundred to several thousand dollars on professional level home design or CAD software, you should not expect to be able to produce complete working drawings for a major construction project. However, help you to create a model, which will provide you, your builder, and/or your designer a very good idea of how the finished product should look.