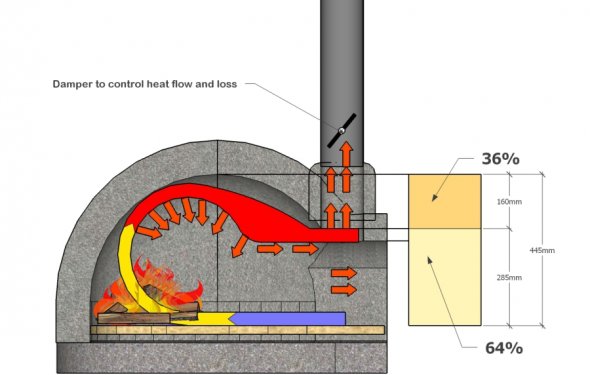Build pizza oven kit

Before we begin this step we would like to point out: it can be avoided! If you go the traditional way it's totally fine but involves heavy lifting and considerable work. Luckily there is an alternative:
Place a steel sheet on top of the 3 walls of the base. You can usually buy one from a local metal fabricator. It has to be sufficient grade to hold the weight of the oven + your veneer. You can use a combination of 2 sheets side by side, for instance two 30"x55" sheets for a 60"x55" surface. This will make it easier to deliver and handle them. They doesn't have to be secured to the base - the weight of the oven will hold them firmly in place. On top of the metal place cement board (for instance Durock). It comes in half inch thickness, make 8 layers for a 4" total cement thickness. That's it, your surface is built. This is WAY quicker and easier than the process described below. You can see a sheet metal support for an oven we built on a pub's patio (the red one).
Ok, if you are going the traditional way you will need to construct your timber frame first. It will host the cement slab for your oven. Pictures will tell better story than words. Use 2x6s on the sides. The frame is later dismantled and removed (obviously just the sides, you won't be able to remove the bottom parts), so don't worry about a combination of a wood fired oven and a wooden frame )). You will also need to cover the entire inner area of the base (between the cinder block walls). You can do this with plywood. The trick is that this piece of plywood has to be very well supported from the ground - or else it will fall when you pour cement into it. You can support it with cinder blocks (of course you will later remove them).
This slab will not be exposed to very high Ts and hence there is no need to use the $80 a bag refractory cement. Use regular Portland. More on this in the next step.
Once your timber frame is sitting on the cinder block walls and plywood is in place you will basically need to repeat the process from Step 1 - the foundation. Reinforce with rebars, mix and pour cement, level it, cover with plastic, wait for it to cure, please see Step 1 for more details instructions. Once you are sure everything is cured remove the supporting cinder blocks from under the plywood, then the plywood (or you can just leave it there if you wish), and the sides of the frame.